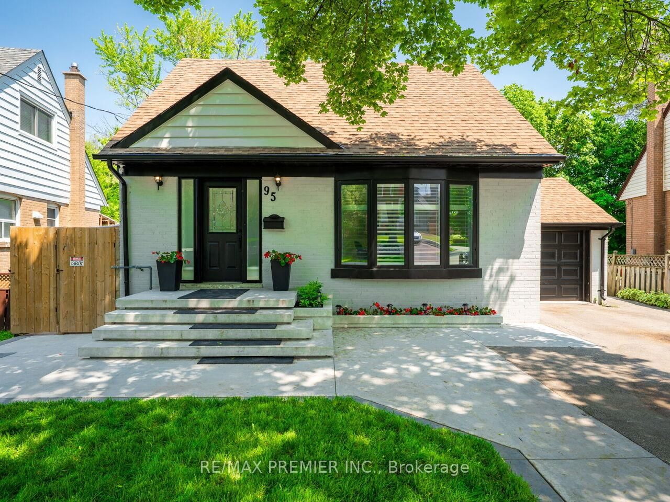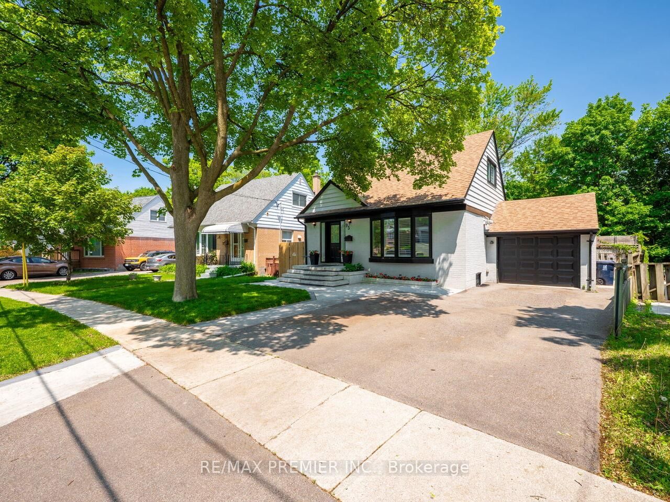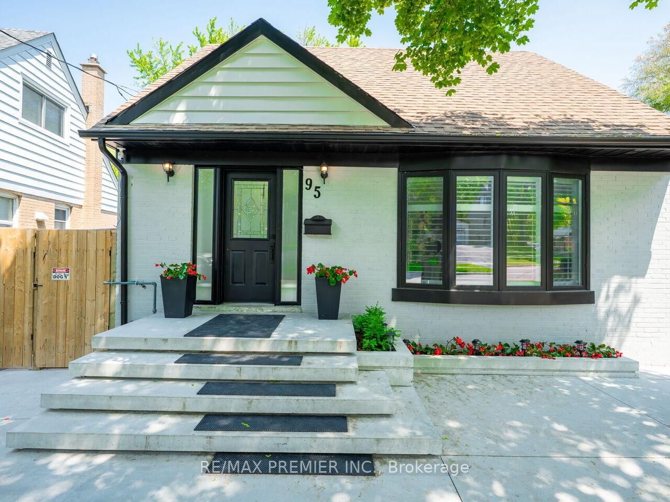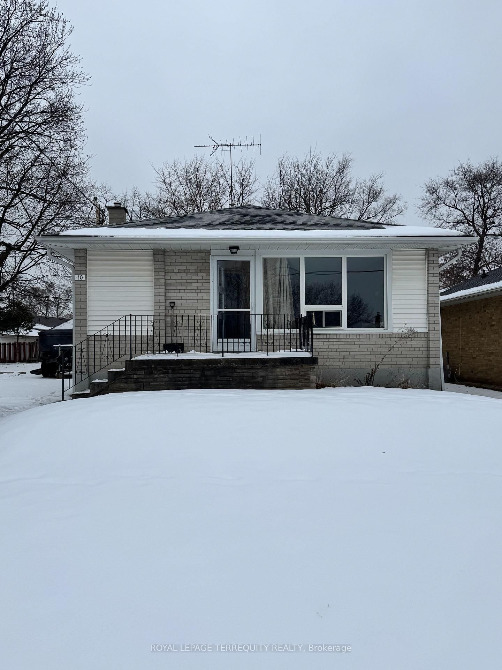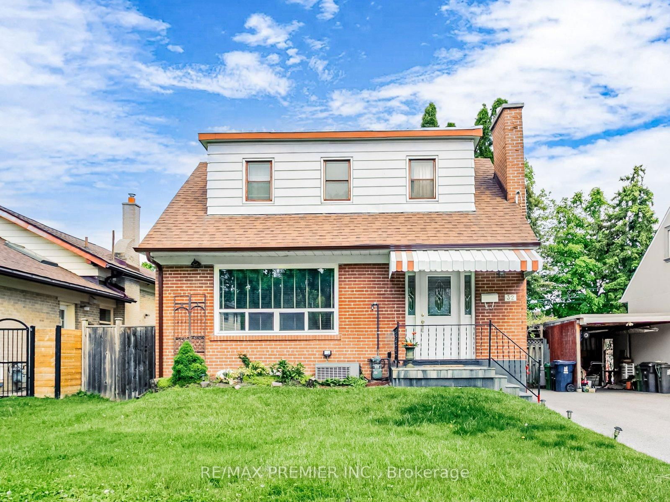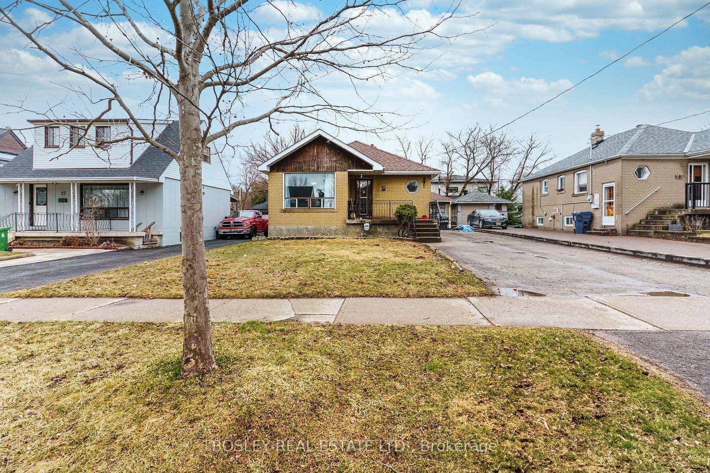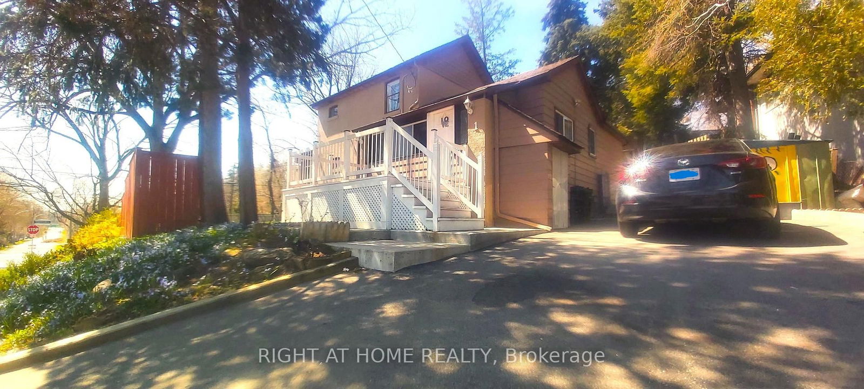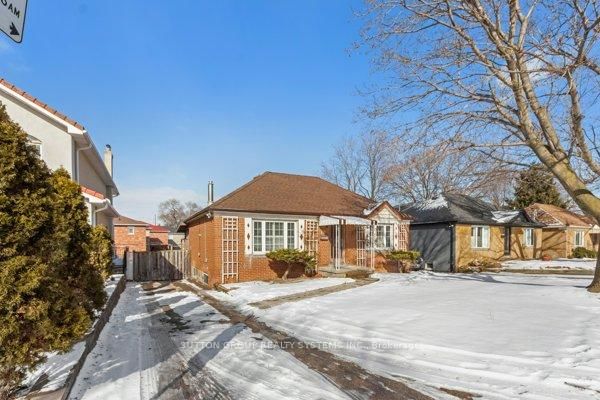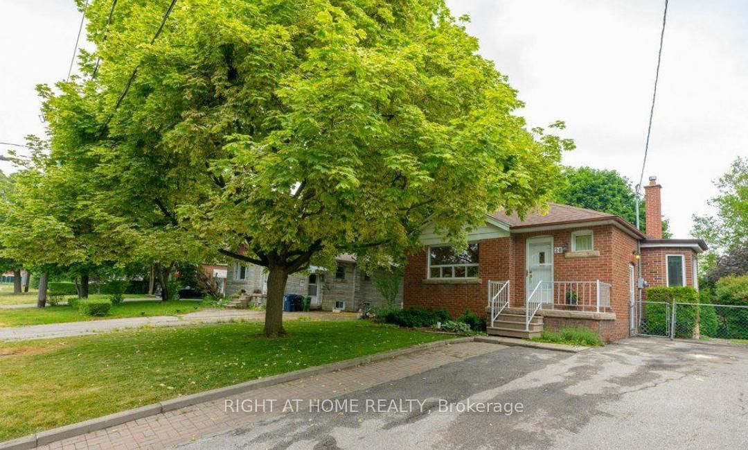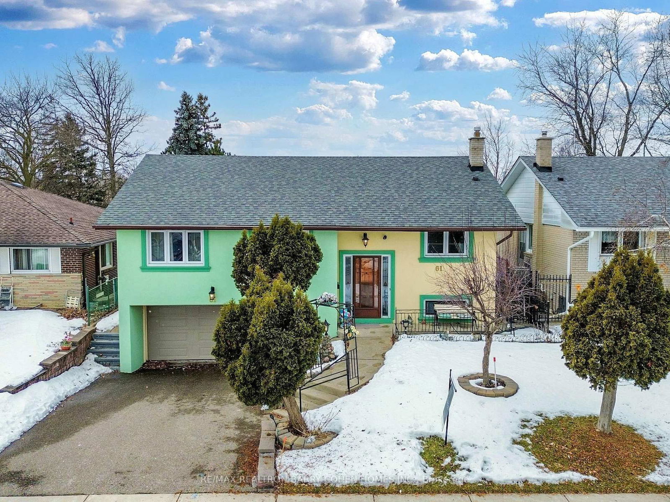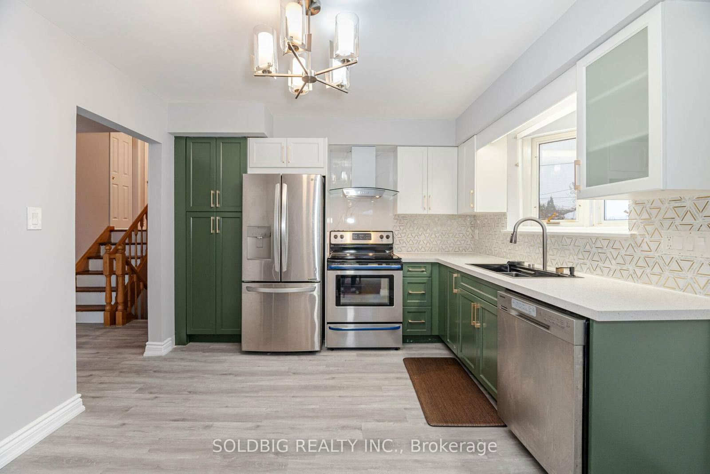Overview
-
Property Type
Detached, 1 1/2 Storey
-
Bedrooms
3 + 1
-
Bathrooms
2
-
Basement
Sep Entrance + Finished
-
Kitchen
1 + 1
-
Total Parking
3 (1 Attached Garage)
-
Lot Size
107x40 (Feet)
-
Taxes
$4,064.00 (2025)
-
Type
Freehold
Property description for 95 Clearbrooke Circle, Toronto, Rexdale-Kipling, M9W 2E9
Property History for 95 Clearbrooke Circle, Toronto, Rexdale-Kipling, M9W 2E9
This property has been sold 2 times before.
To view this property's sale price history please sign in or register
Local Real Estate Price Trends
Active listings
Average Selling Price of a Detached
May 2025
$727,805
Last 3 Months
$1,949,432
Last 12 Months
$1,800,263
May 2024
$89,975
Last 3 Months LY
$3,263,700
Last 12 Months LY
$1,749,046
Change
Change
Change
Historical Average Selling Price of a Detached in Rexdale-Kipling
Average Selling Price
3 years ago
$3,000,184
Average Selling Price
5 years ago
$9,600
Average Selling Price
10 years ago
$155,721
Change
Change
Change
How many days Detached takes to sell (DOM)
May 2025
50
Last 3 Months
31
Last 12 Months
38
May 2024
61
Last 3 Months LY
44
Last 12 Months LY
30
Change
Change
Change
Average Selling price
Mortgage Calculator
This data is for informational purposes only.
|
Mortgage Payment per month |
|
|
Principal Amount |
Interest |
|
Total Payable |
Amortization |
Closing Cost Calculator
This data is for informational purposes only.
* A down payment of less than 20% is permitted only for first-time home buyers purchasing their principal residence. The minimum down payment required is 5% for the portion of the purchase price up to $500,000, and 10% for the portion between $500,000 and $1,500,000. For properties priced over $1,500,000, a minimum down payment of 20% is required.

